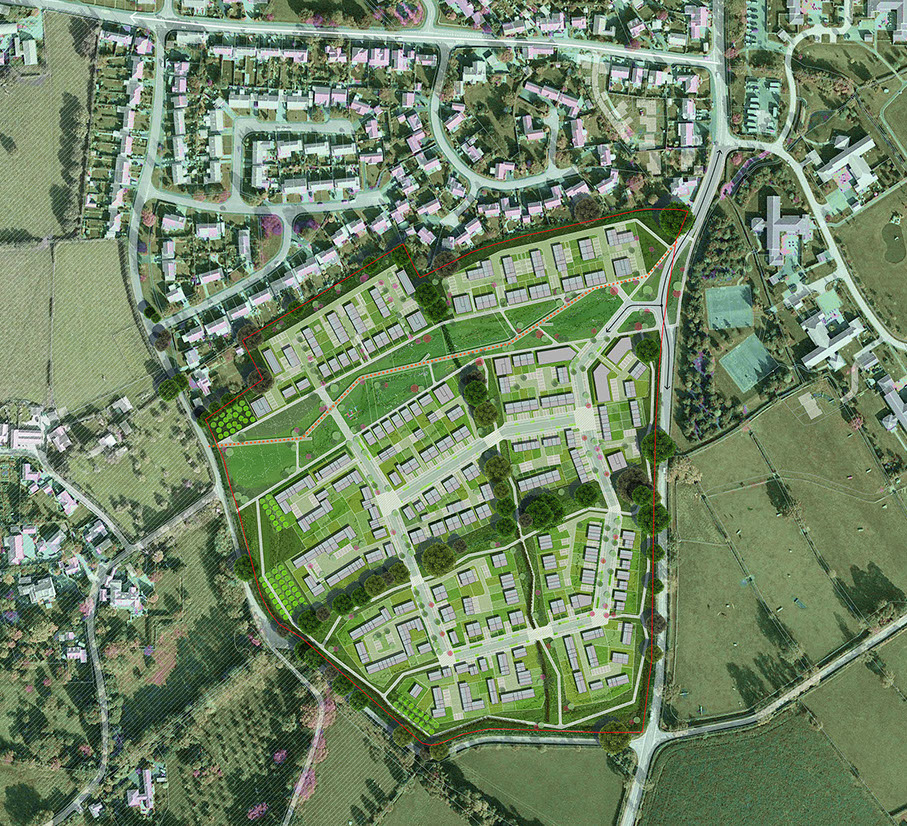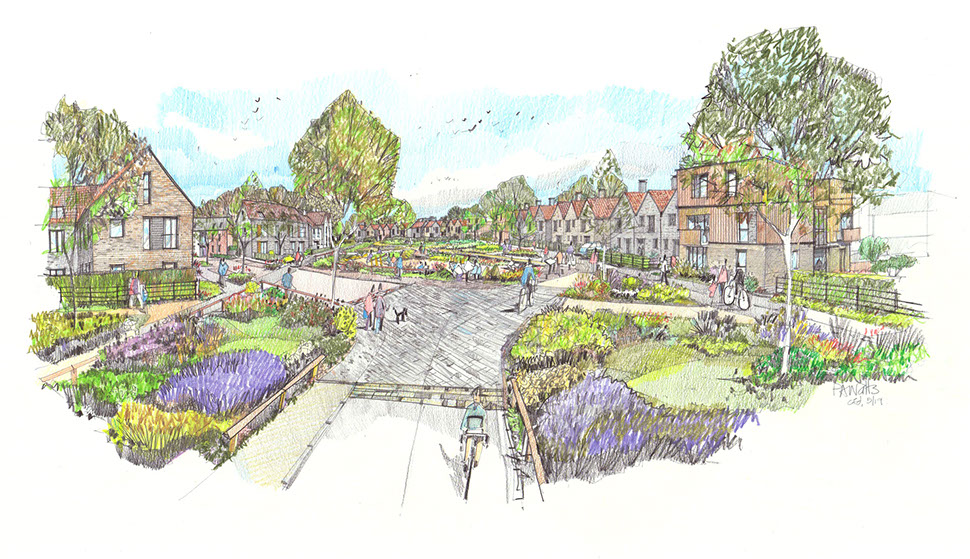Land West of Somerton Road, Street
Welcome to the consultation website
What is proposed?
The masterplan has been informed by extensive technical surveys and analysis undertaken by the appointed technical team to identify the constraints and opportunities presented by the site and inform the following key proposals:
More information can be found on the consultation panels in the "Downloads" section below.
- Up to 280 new homes (mix to be determined)
- Policy-compliant level of affordable housing, with tenure to be determined (locations not identified on plan)
- Main vehicular and pedestrian access off Somerton Road
- Secondary pedestrian/cycle access off Burleigh Lane
- Logical and coherent movement hierarchy within the site
- Car parking to standards
- New pedestrian crossing on Somerton Road
- Retention of trees and hedgerows
- Extensive landscaping and ecology mitigation
- Sustainable Urban Drainage System (SuDS)
- Informal public open space.

Woodland walk/ ecological buffer
Vehicular access with indicative visual splay
Primary loop road
Low density edge
Low density edge
Pedestrian and cycle access
Community orchard
Community orchard
Community orchard
Wetland meadow
Residential set back/ habitat edge
Retained hedgerows and trees
Above - Illustrative Masterplan
Above - Artist's Impression
Wetland meadow
Footpath connections
Access road
Terraced housing fronting on to the meadow
Apartment blocks hold the corner

Feedback
Address
WYG
Hawkridge House,
Chelston Business Park,
Wellington,
Somerset,
TA21 8YA